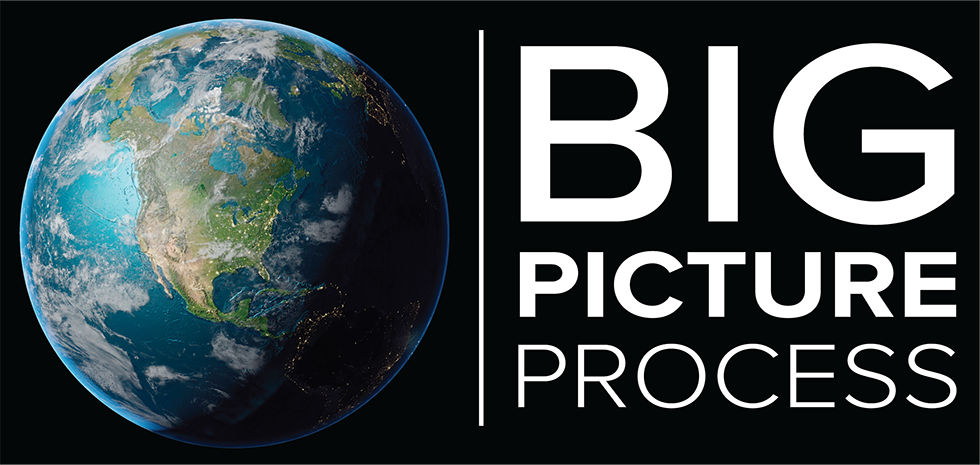Design Approach
Andreasen Design has approached each project through its “Big Picture” process
At our company, we firmly believe that the most effective approach to design is to begin with a clear vision of the end result. In order to achieve this, we start by understanding your vision, goals, and budget. A thorough analysis of the site is then conducted to assess how your vision can be seamlessly incorporated. It is during this critical stage that “Big Picture” vision is conceived. By seamlessly aligning the design, vision, and budget through this meticulous process, we ensure that you are spared from unnecessary costs and delays. Too often, projects reach the construction drawings phase only to discover that they exceed the budget, leading to costly redesigns. Our finely crafted system eliminates this risk, delivering a successful outcome for all parties involved. Experience the power of the “Big Picture” process today!

